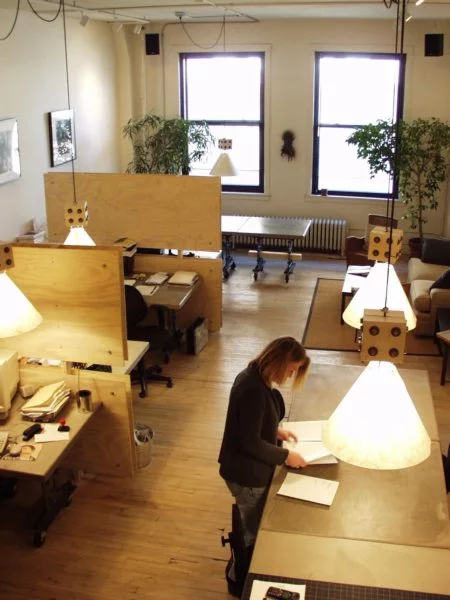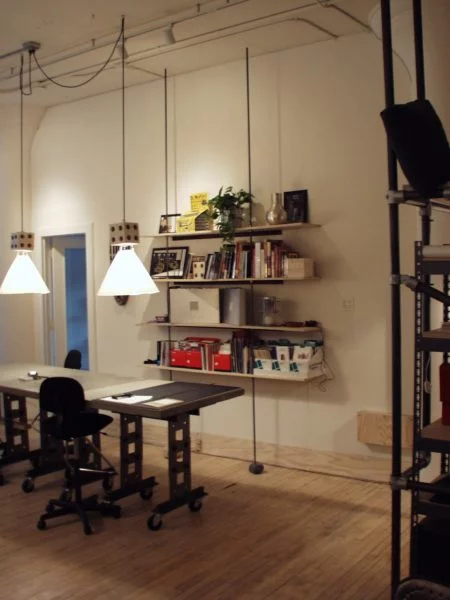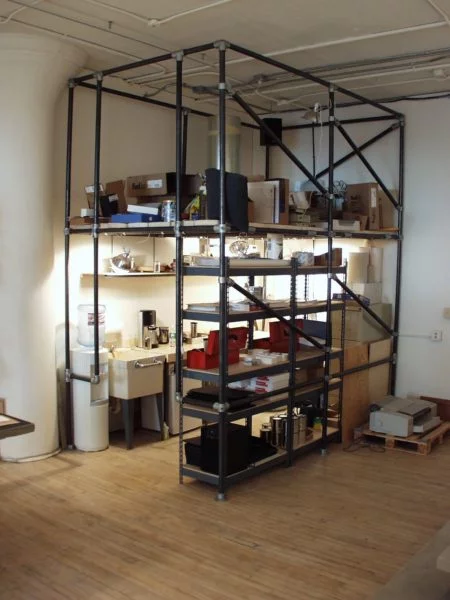Minneapolis Studio
Minneapolis, MN
Remodel and expansion to studio and offices for Sono Design, Minneapolis MN.
This was a Design/Build that was done for a small retail design firm in Minneapolis. The unique space was in a turn-of-the-century warehouse building near downtown. the space was completely stripped, preserving the materials and character of the ‘warehouse space’ and then new finishes and furnishings were designed specifically for the space and for the client.
All of the concrete-topped tables were designed and constructed to serve as sit-down or stand-up working surfaces, and they were all on wheels so the space could be completely transformed to match differing functional requirements.



