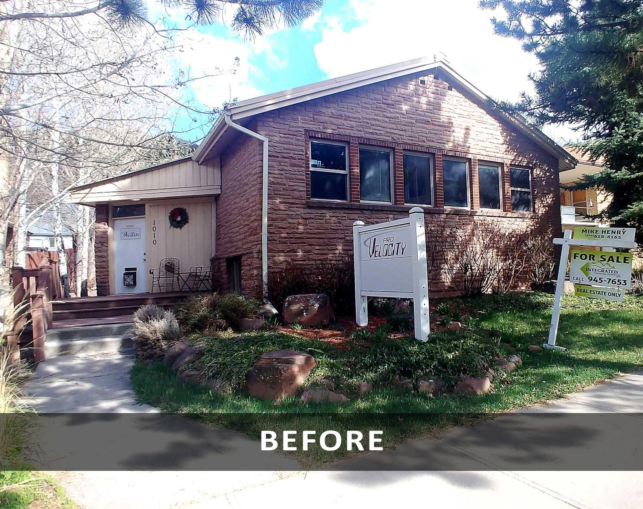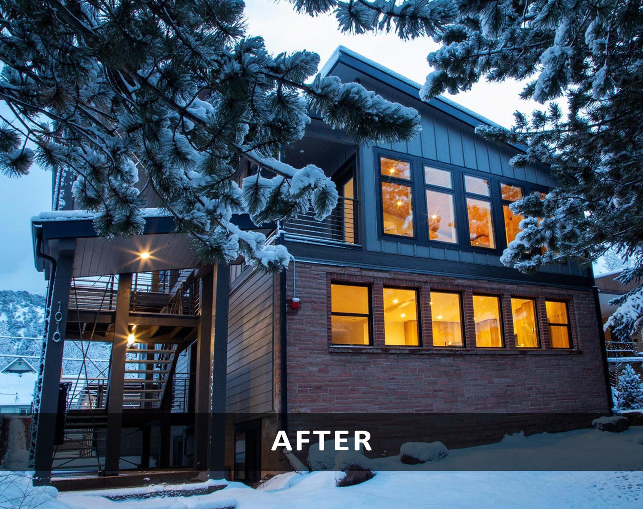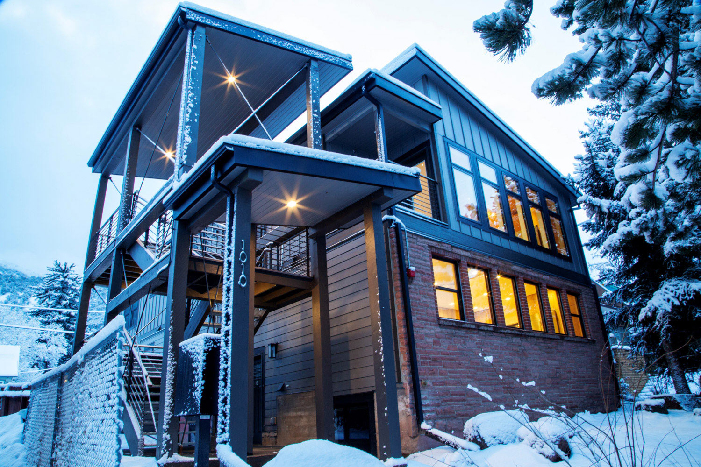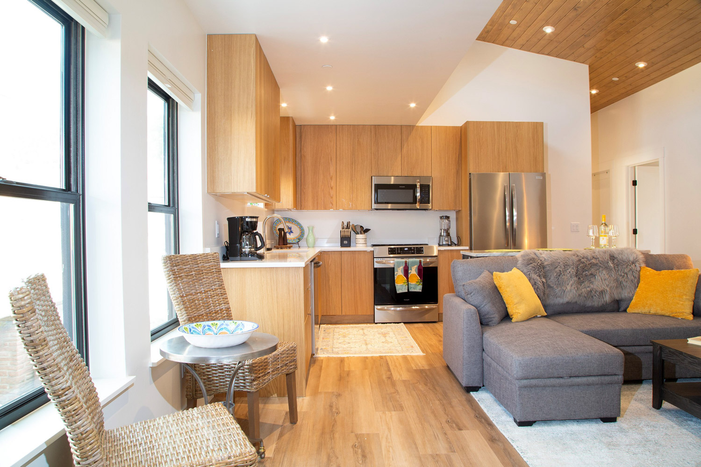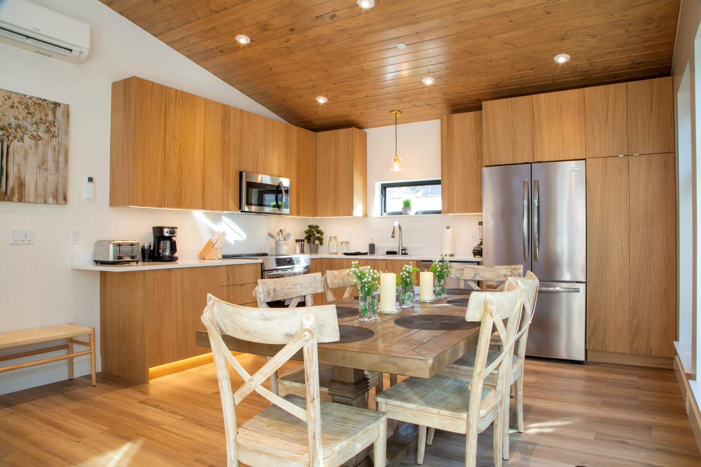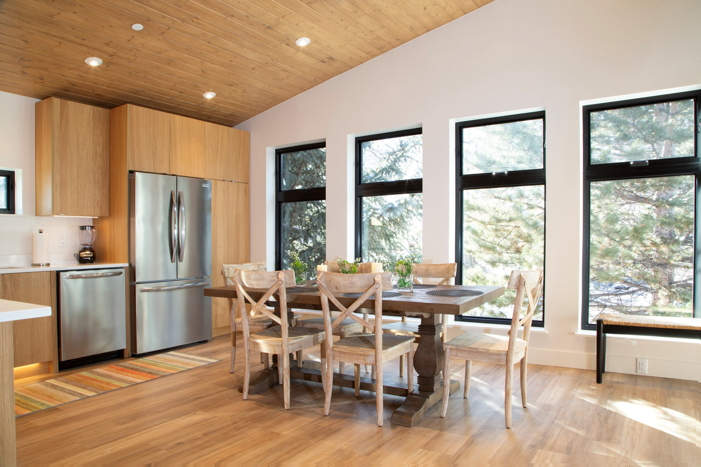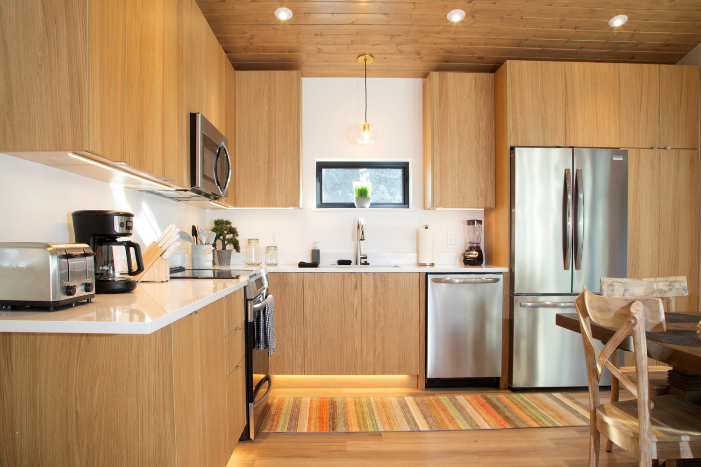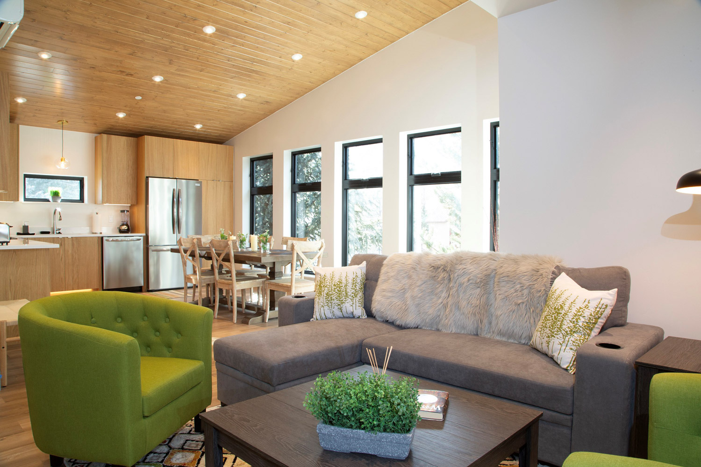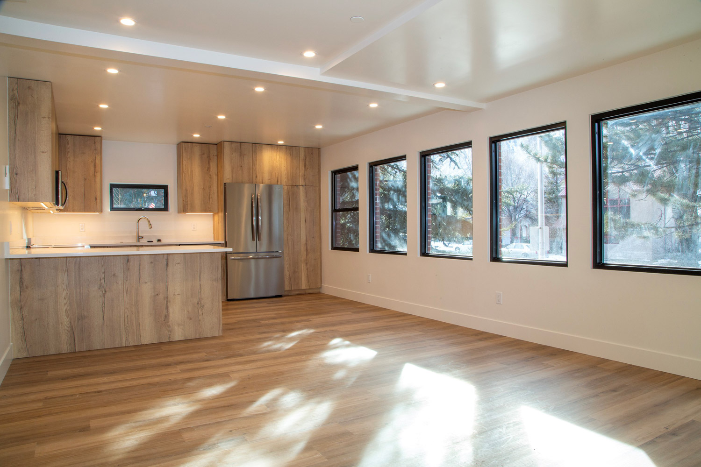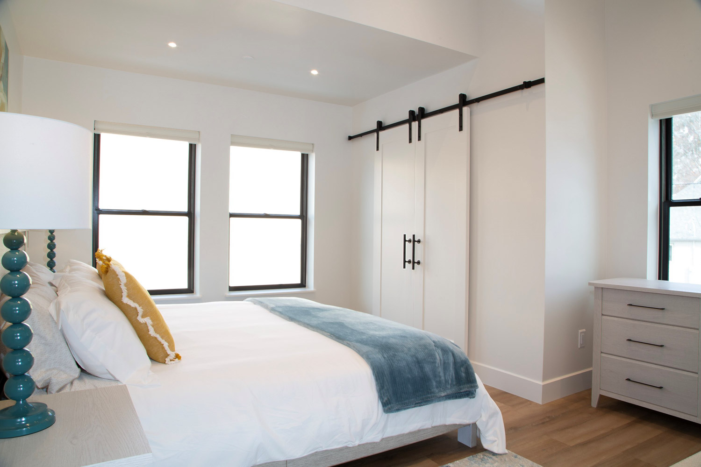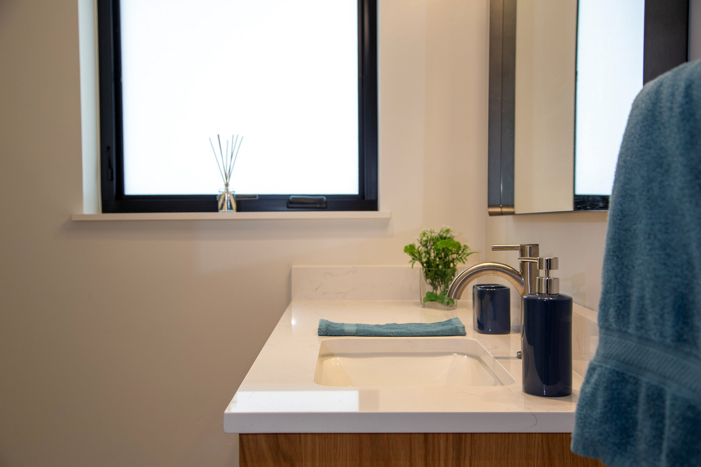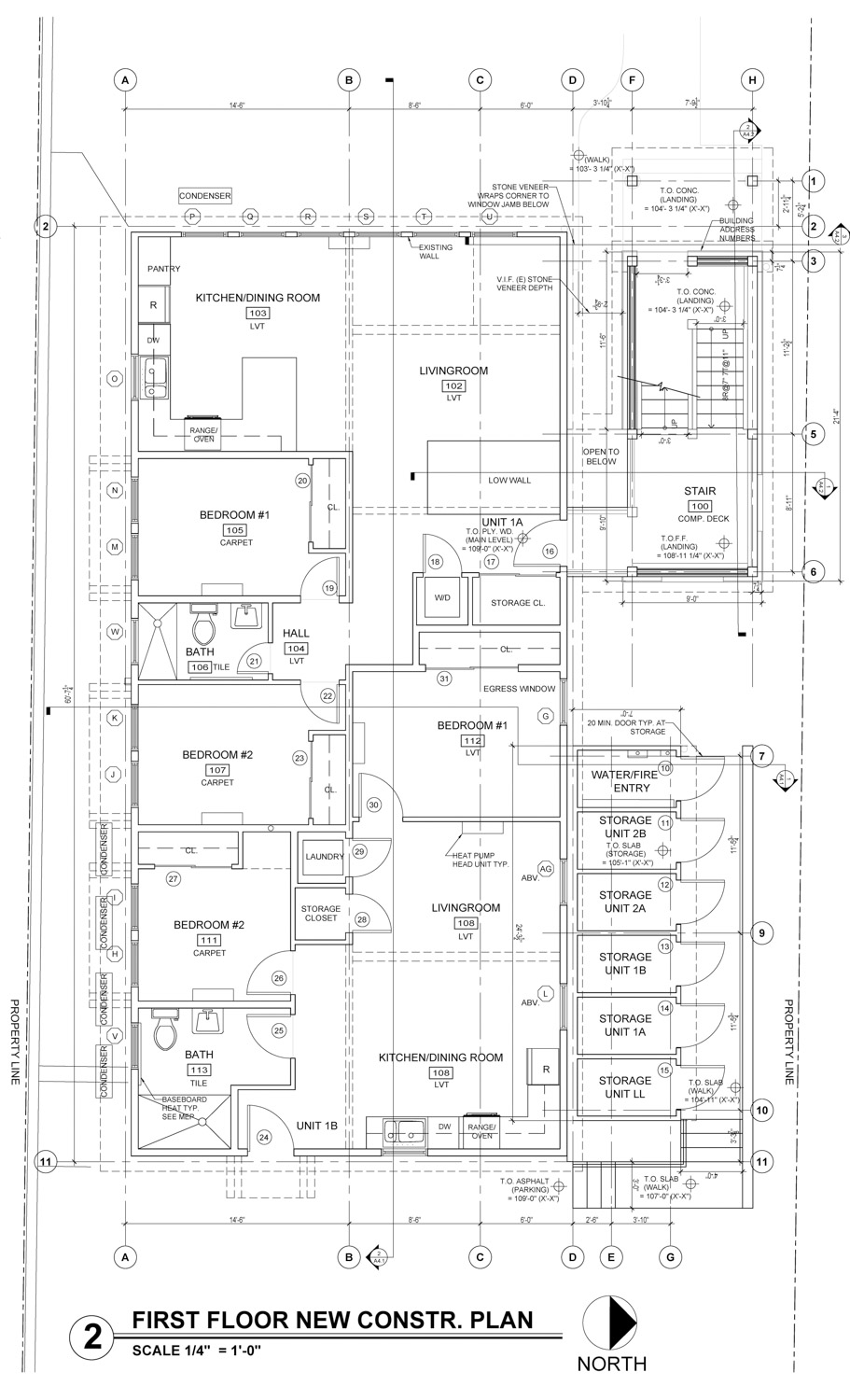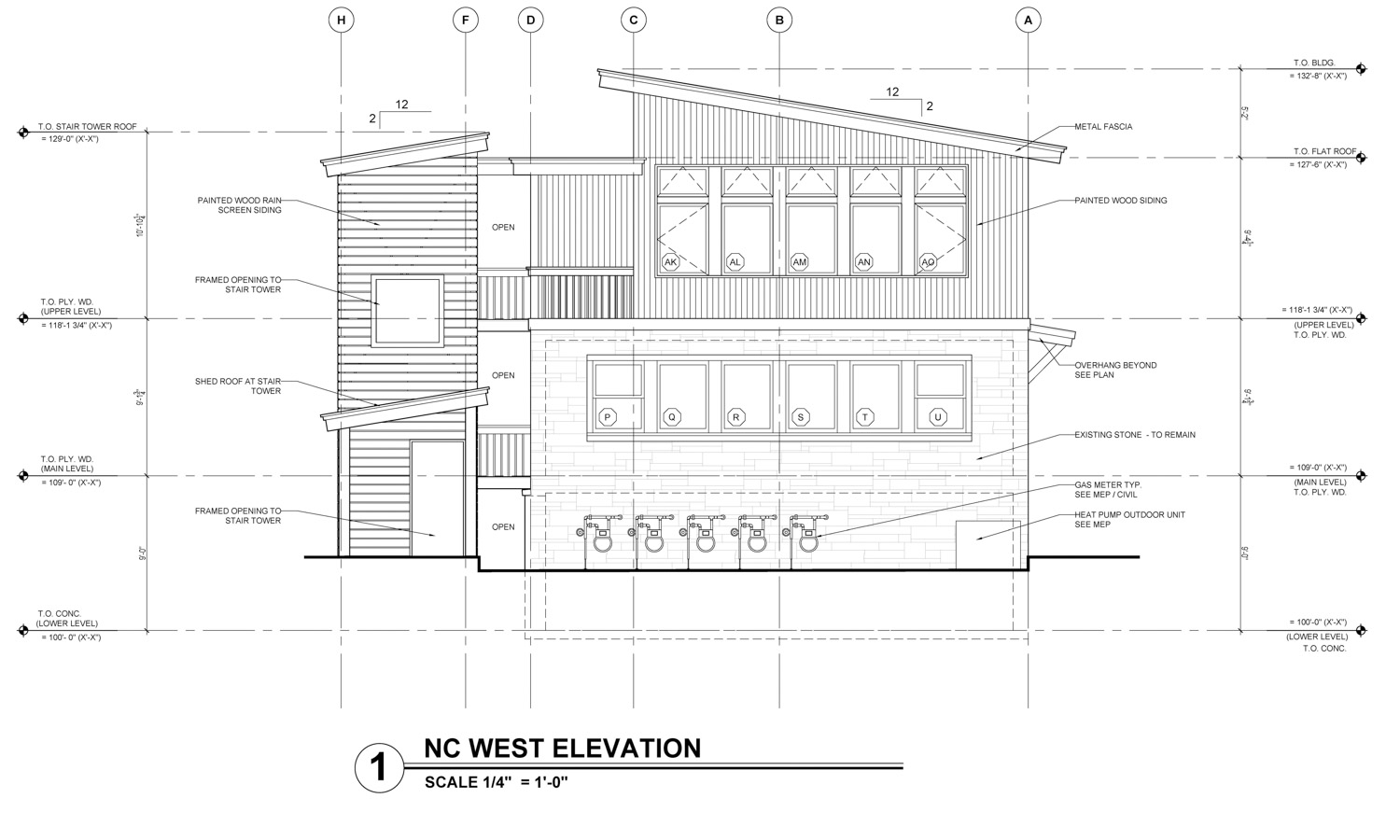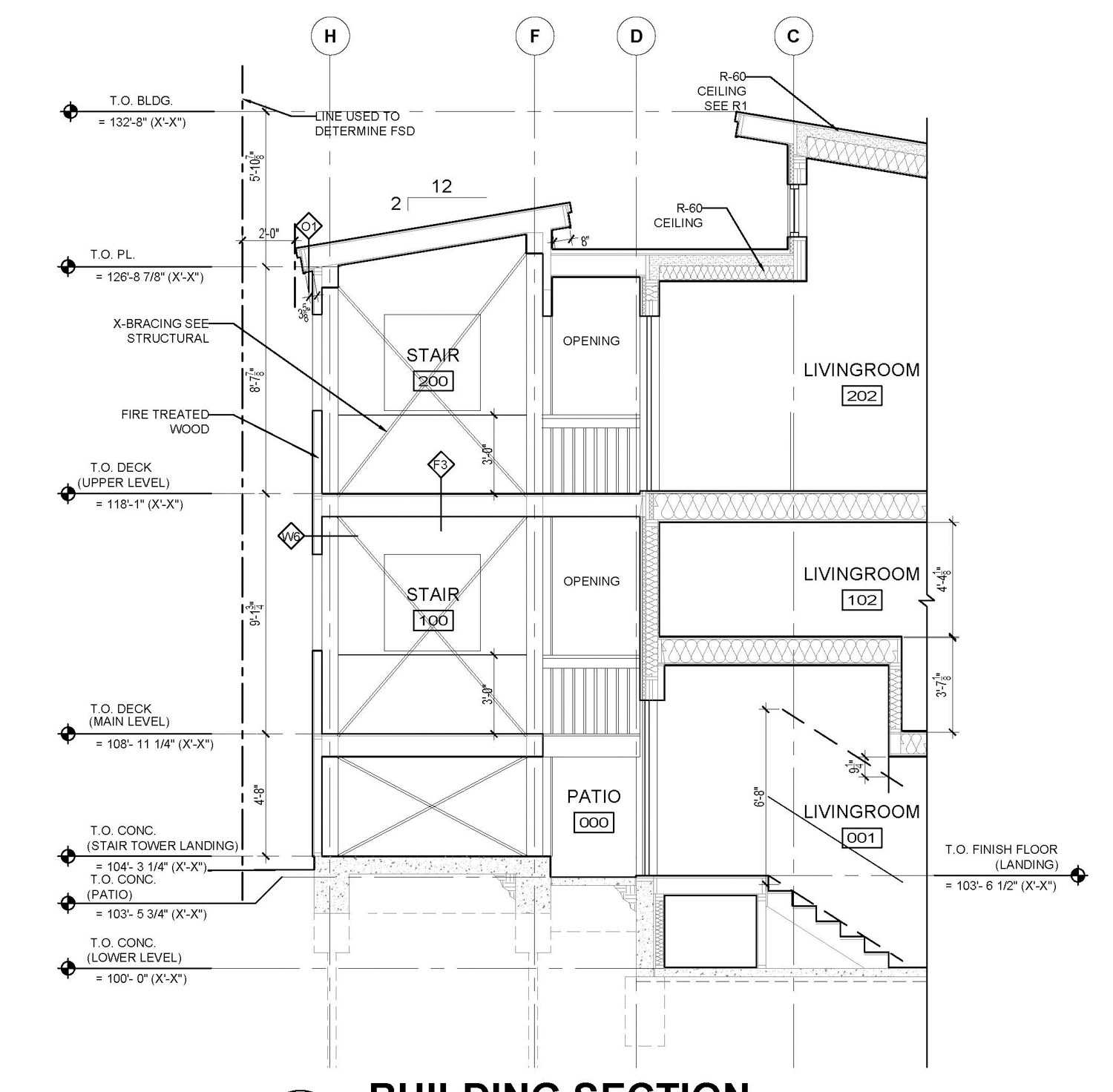1010 Grand
Glenwood Springs, CO
Project Overview: Our team undertook the transformation of a historic building in Glenwood Springs, situated prominently on Grand Avenue, evolving it from its original role as the Priest’s Residence for the old Glenwood Springs Catholic Church into a sophisticated 5-plex Apartment Building.
Given its central location and significance on Grand Avenue, the Planning and Zoning Commission conducted a thorough evaluation of our proposal, recognizing the impact it could have on this vital stretch of Glenwood’s main street. Our vision from the outset involved removing the existing roof and introducing a third floor to the structure. The building was reconfigured from a commercial space on the main floor, with a residential unit on the lower level, to five residential units (one lower, two on the main floor and two on the upper floor)
To optimize the building’s floor area, we strategically positioned the stair tower on the exterior, transforming it into a robust architectural element. Early in the conceptualization phase, we envisioned incorporating a distinctive shed roof complemented by a flat roof section and a row of north-facing clerestory windows. This design choice not only bathed the vaulted spaces in the apartments with indirect north light but also enabled the creation of artist loft units on the top floor.
The front facade was meticulously crafted with opposing shed roofs, subtly alluding to a gable roof akin to its surroundings. However, our design embraced a more modern aesthetic, reflecting a contemporary architectural approach. A nod to the building’s heritage, we preserved the existing stone sourced from the Priest’s Residence, harmonizing seamlessly with the stone of the old Catholic church. This integration not only pays homage to the building’s history but also contributes to the overall coherence of the architectural landscape.

